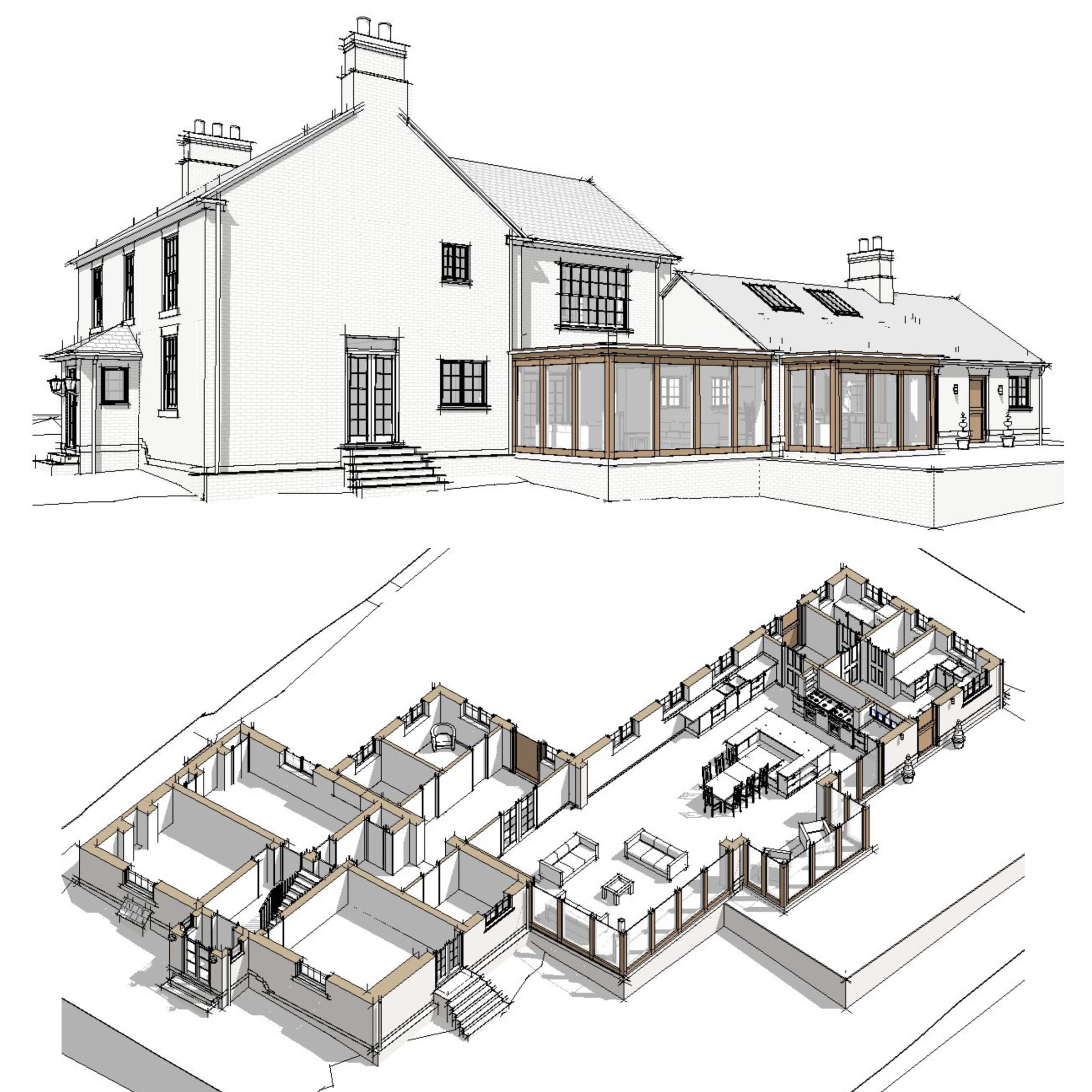
We are delighted that we have recently received full planning permission for our farmhouse project in Leicestershire. The design involves the demolition of an existing barn and the construction of a part single, part two storey extension. It was carefully considered to take into account the natural environment and architectural styling of the Georgian farmhouse.
We worked closely with a planning consultancy and the local authority’s planning officer to create a design that enhances the character of the natural surroundings, whilst providing a modern and well thought out family home.
We are now looking to prepare a working drawing package for the client to enable them to contact contractors to price for the construction works.
If you have a similar project in mind, do get in touch with us and we can arrange a free initial virtual design consultation.
