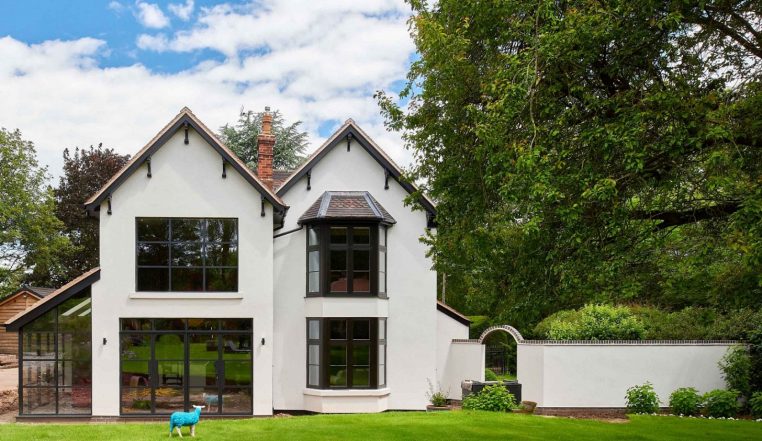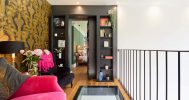Client: Private domestic client
-
Project Description
Set in a conservation area just outside of Lichfield, our brief for this detached property and coach house was to create a bright space for open plan living whilst being sympathetic to the existing architecture. Our architectural design concept was to design a part single, part two storey extension with glazed windows to create a welcoming, light and airy kitchen/dining area and to reconfigure the upstairs layout for modern family living.
Services Provided:
-
Measured survey of existing property
- Production of existing drawings
- Architectural design development from concept to final design
- Submission and management of planning application
-
Comments from the Client
Alexander James Associates were bright and enthusiastic and gave us real confidence about their ability to come up with a great design that would be in tune with our thinking. We were not disappointed, the plans were exactly what we were looking for, they had caught our vision entirely, and even added some of their own flair to the design.





